ABOUT US
The history of GAP Solution began in the early 1990s. Dipl. Ing. Mag. Johann Aschauer founded the first independent energy consulting institute in Austria. Since then, the success story has been based on the research and implementation of complete solutions for the efficient use of energy in residential building. GAP Solution has been focusing on sustainable reconstructions for 25 years. With the GAP honeycomb design solar panels that we have developed, we have created the solution for large-volume building reconstructions. This patented GAP facade enables a unique building shell which is free from any heat loss. The serially manufactured facade lets us work fast and very efficient. Large, international builders in the DACH region such as Vonovia, Wiener Wohnen or Giwog use our system.
Goodbye CO2, goodbye heating costs
We transform large-volume buildings of the 1950s, 60s and 70s into energy-optimized buildings. As a competent contact partner, we support you from the conception to the realization in all implementation phases. In our family business, concept and implementation come from a single source. The components are serially manufactured in Dimbach in Upper Austria.
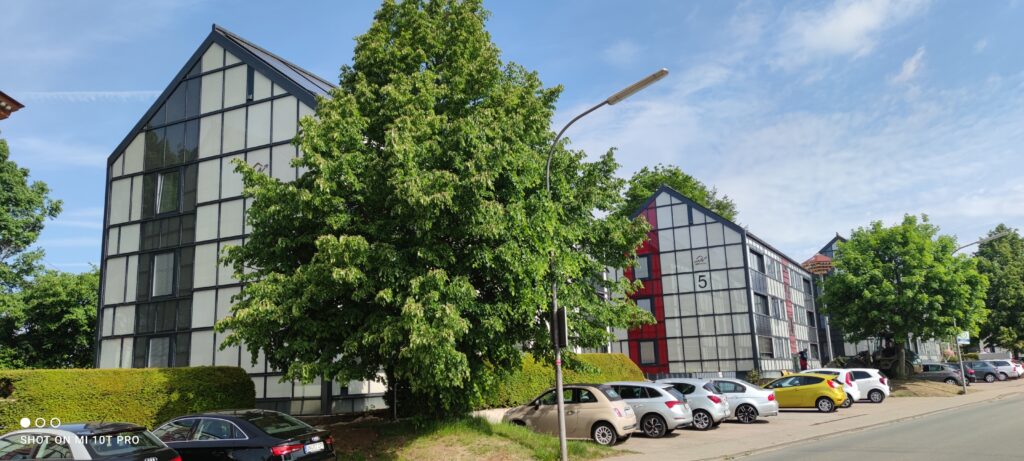
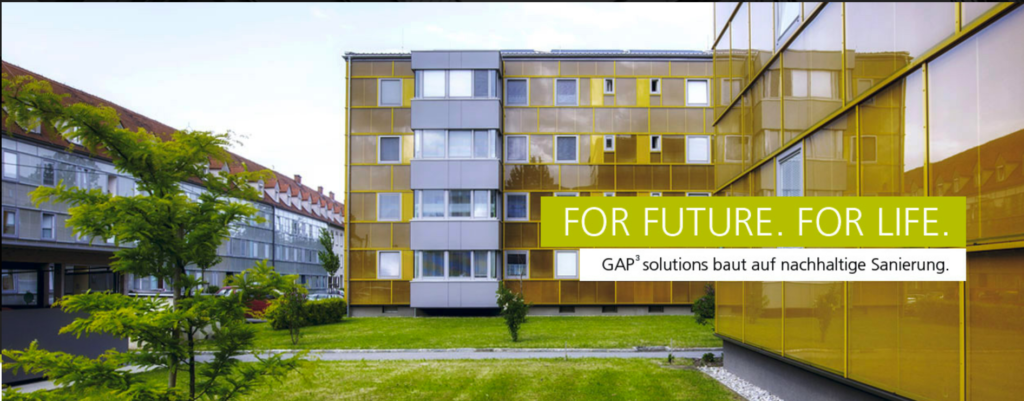
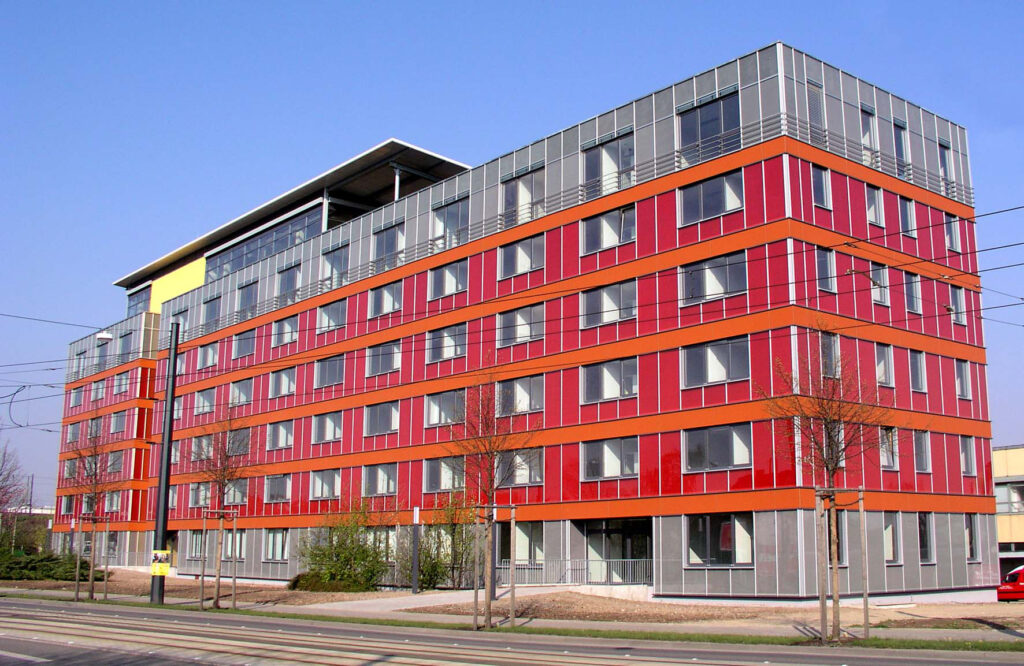
We have developed a unique reconstruction solution that makes old buildings energy-independent in a life-cycle oriented, ecological and sustainable way.
This significantly reduces CO2 emissions and thus, energy consumption in the building sector. If you want to be independent of dangerous gas and expensive energy, reconstruct preferably with the system of GAP Solution.
With our patented, ecological facade concept with honeycomb solar panels, we can achieve energetic „insulating“ effects that could otherwise only be achieved with insulating materials up to 2 meters thick – which is practically unfeasible in residential construction. You can find out how to do this here:
Simple, fast, serial and inexpensive in the long term
Our reconstruction system is self-financing for almost all buildings in need of reconstruction through the energy savings alone.
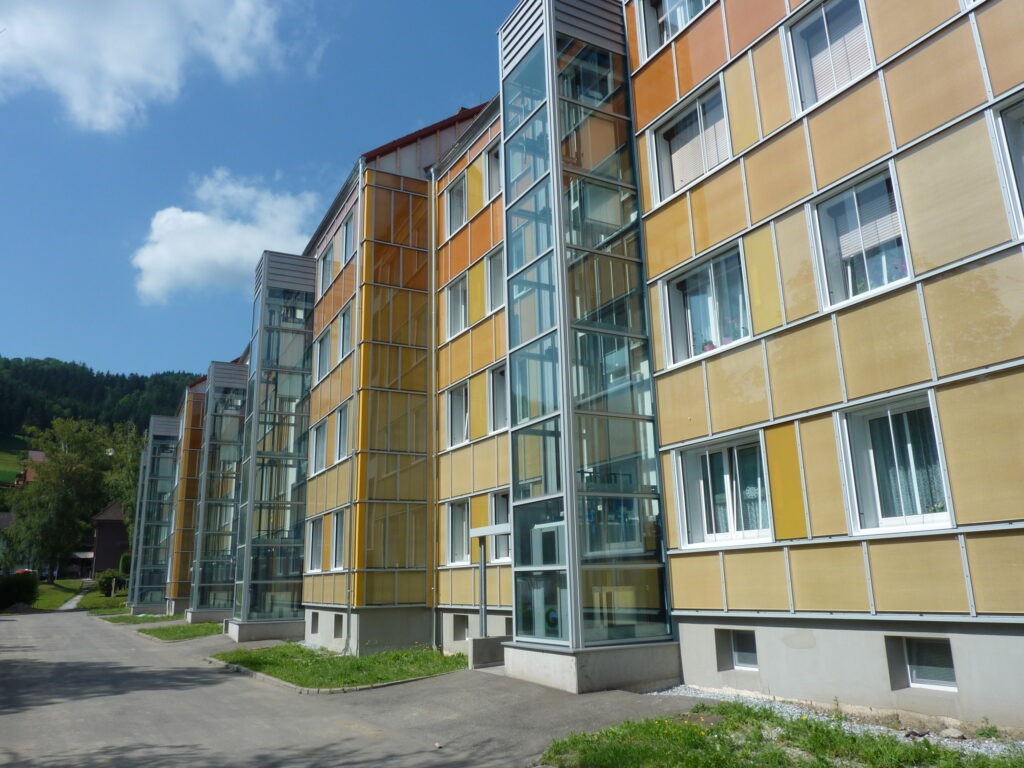
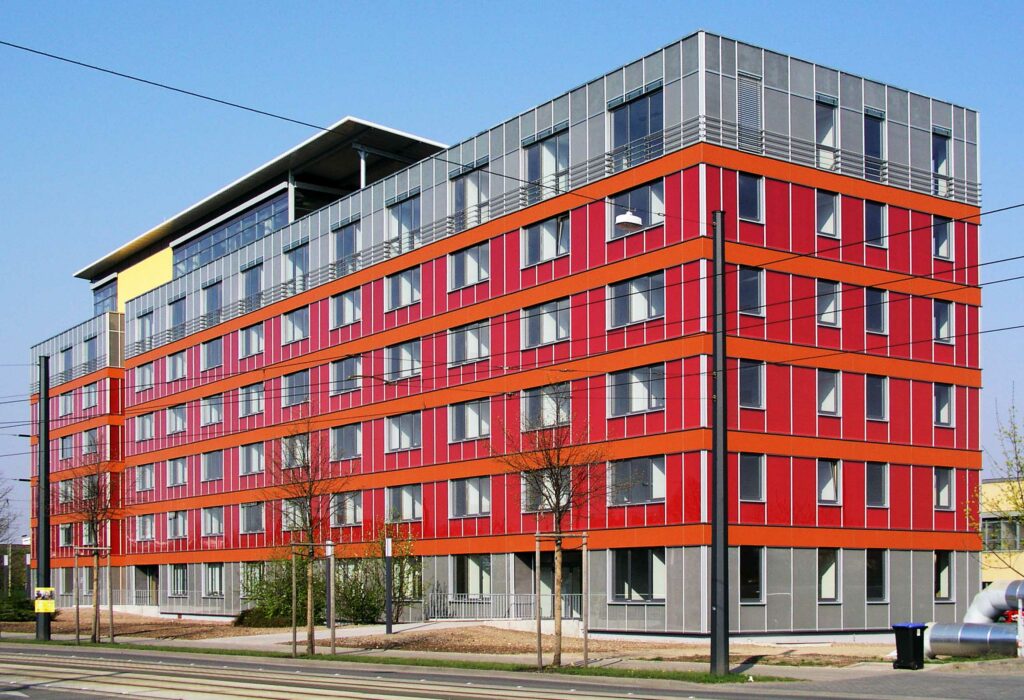
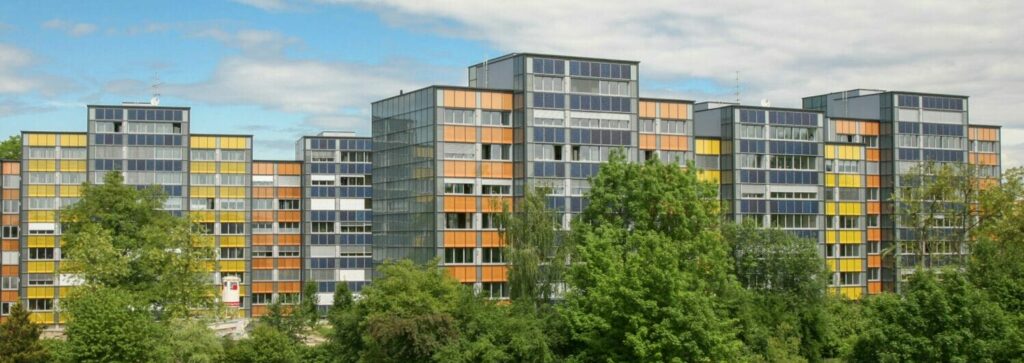
Lasting high quality
High-quality materials ensure lasting quality. GAP glass facades are durable and weatherproof. The facade, which is open to vapor diffusion and evenly warm, ensures mold-free rooms and compensates for thermal problems in the building shell. Conventional heating systems are no longer necessary – with positive effects on energy costs and the environment. Where no heat is lost, no additional energy has to be generated to maintain a comfortable indoor climate.
Over 2,000 residential units have been modernized or newly built with the honeycomb solar panels technology in the last 25 years. Our core competence lies in increasing the value of real estate through long-lasting, durable, high-quality and heat-loss-free building shells and the optimization of heating and hot water generation to meet future requirements. Large-volume, multi-story residential buildings thus achieve passive and plus energy house standards.
THE BENEFITS
GAP Solution GmbH is committed to the development and implementation of innovative and value-added construction solutions. Our mission is the upgrading of residential buildings to energy- and emission-free valuable buildings. We are the general provider for the facade (building shell) and energy sectors.
25 years of experience – established on the market, simple and fast
With our ecological facade concept with honeycomb solar panels, we have been the market leader for ecological reconstructions in large-volume multi-story residential buildings for 25 years. We offer net zero solutions based on the passive house standard as a total solution provider. Our solutions work and have been tried and tested for years. Housing developers such as Vonovia, Wiener Wohnen and Giwog use our system. As we prefabricate the GAP solar facade in series, we are among the fastest on the market.
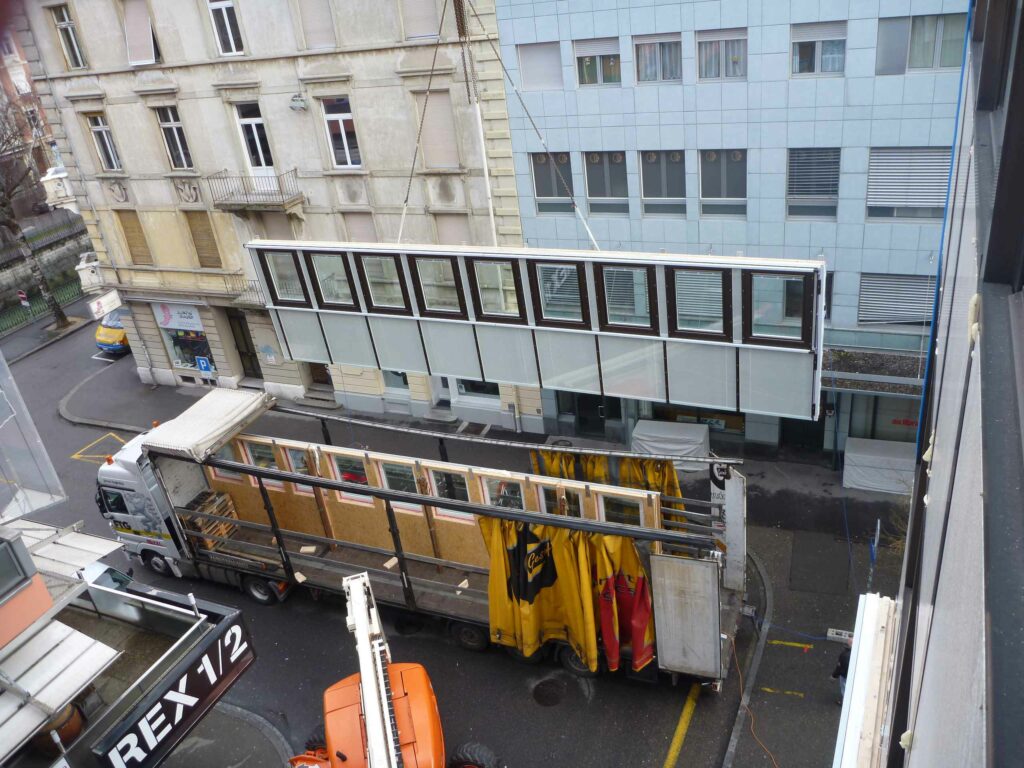
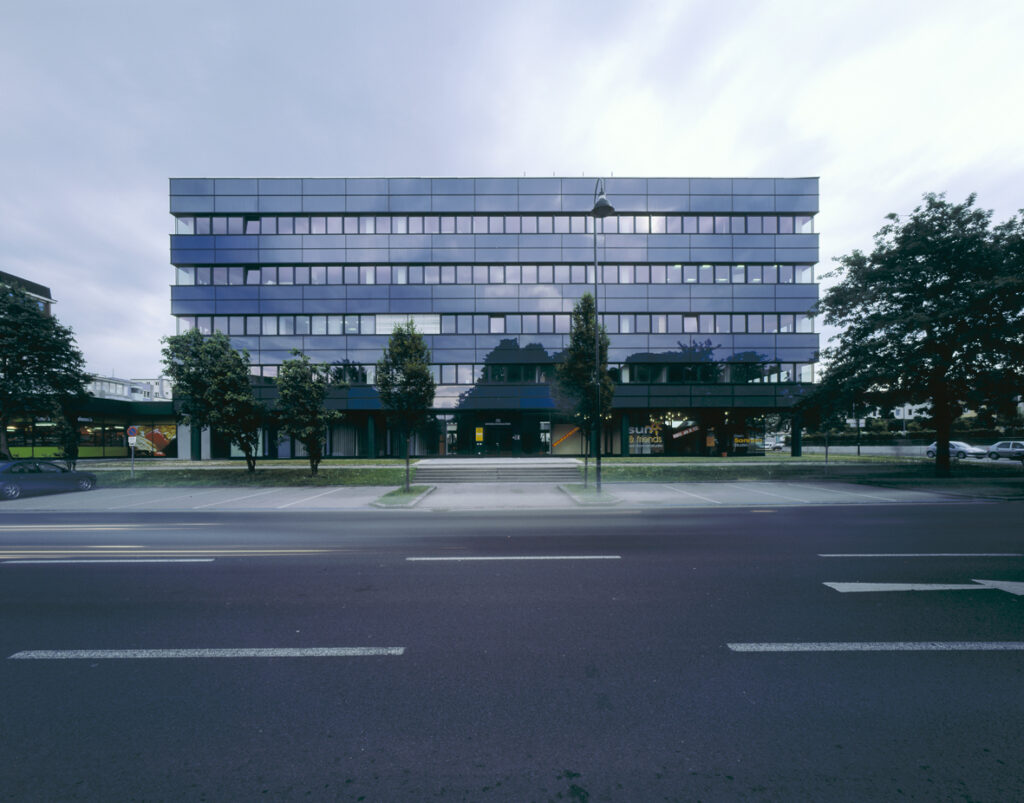
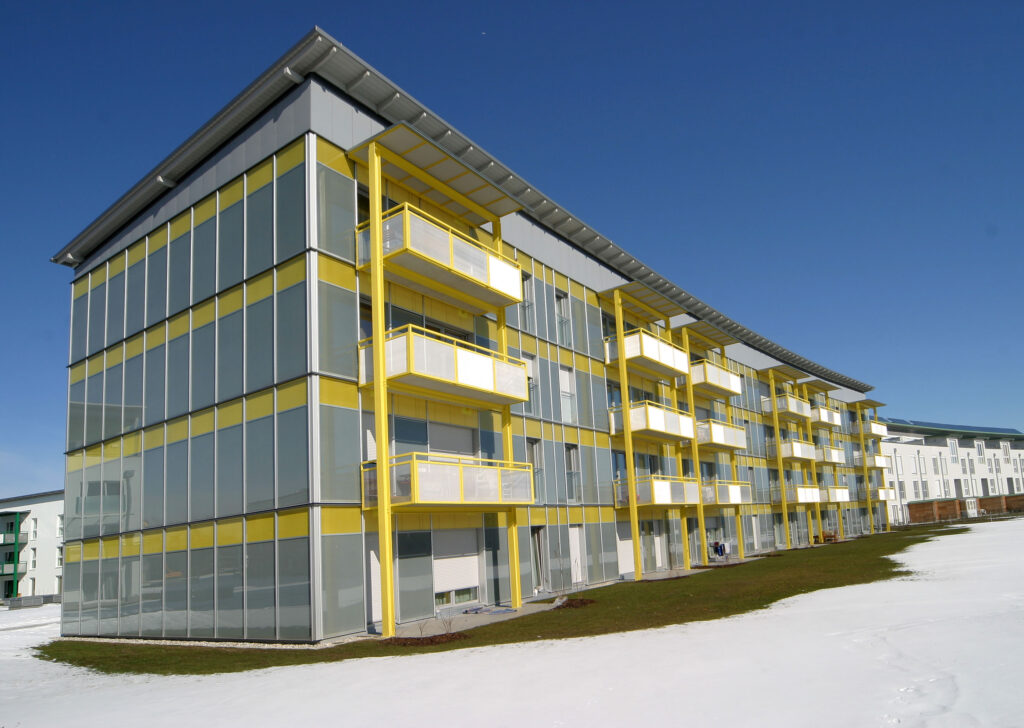
The focus is on the GAP solar facade, which is based on the honeycomb technology developed by us. It guarantees a drastic reduction in energy consumption. We keep houses cool in the summer and warm in the winter. Our building materials are a 100 percent degradable and meet all the standards of the circular economy of the future.
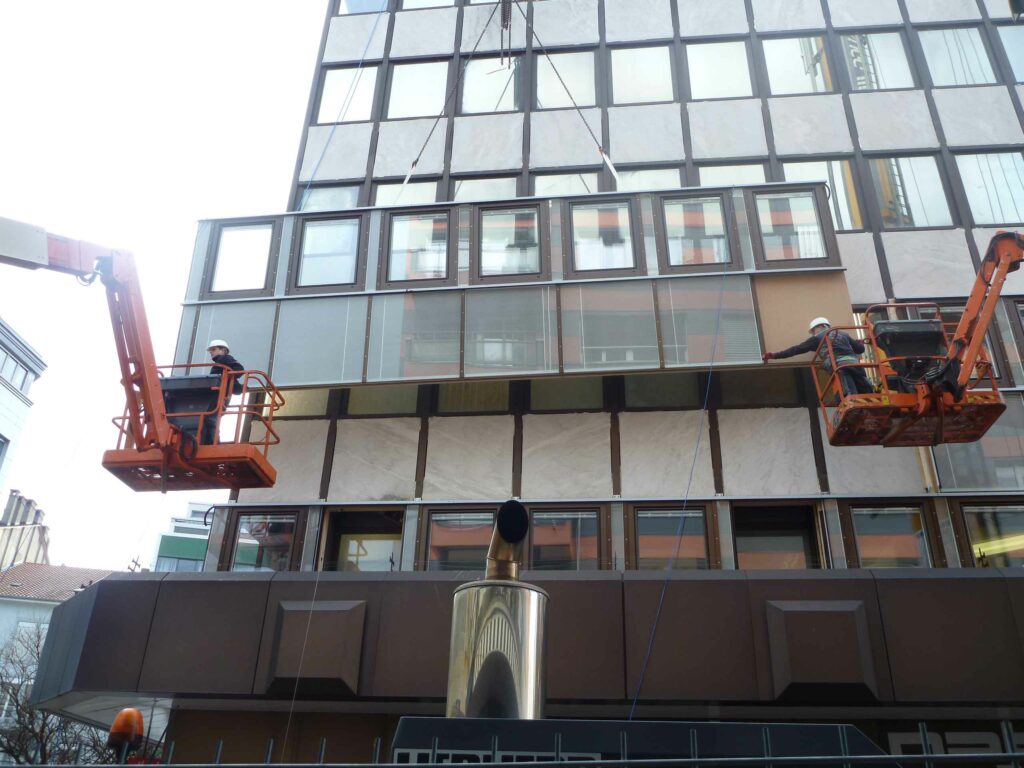
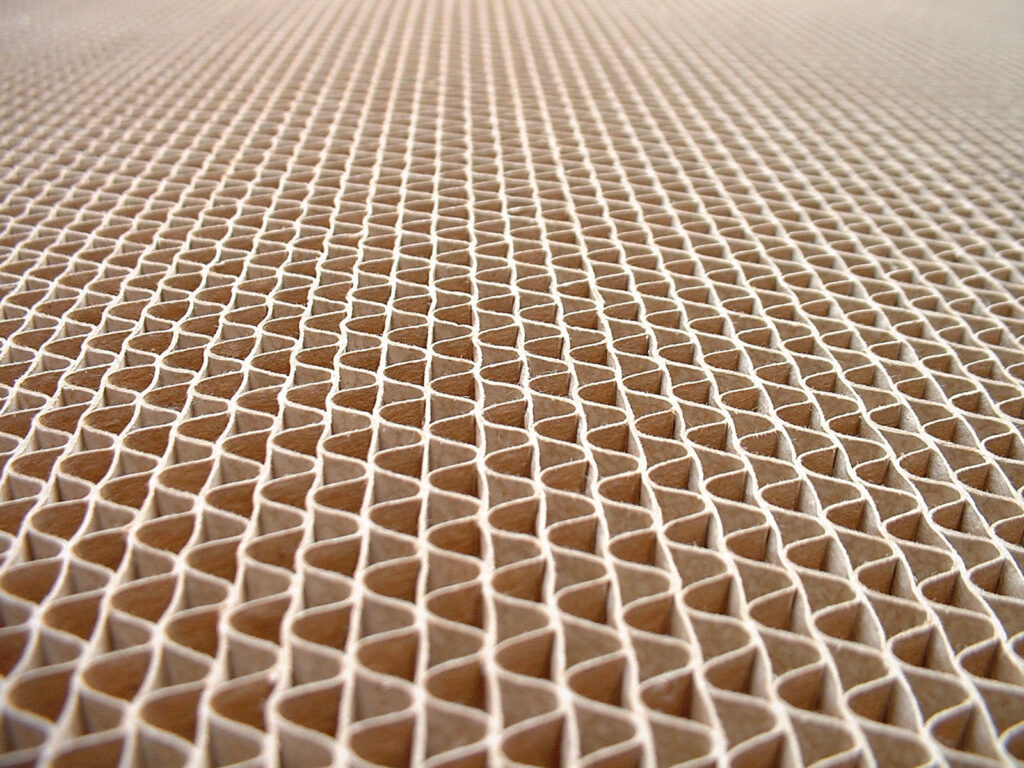

We are also changing and improving the requirements for building services. That is why we can combine
• customized, decentralized building technology concepts
• with the use of renewable energy sources.
The annual heating requirement of a 70 m2 apartment corresponds to a truck tank filling
The GAP solar facade forms a unique building shell, free from any heat loss. A simple, high-quality and ecological interplay between light, wood and air completely eliminates cold bridges and significantly increases hygrothermal and acoustic comfort.
Environment and comfort
The use of ecologically harmless components protects the environment, the best insulating properties minimize CO2 emissions. The balanced surface temperature on the inside of the wall ensures an even heat and well-being. In addition, GAP facades offer a high level of sound insulation thanks to the patented glass honeycomb combination.
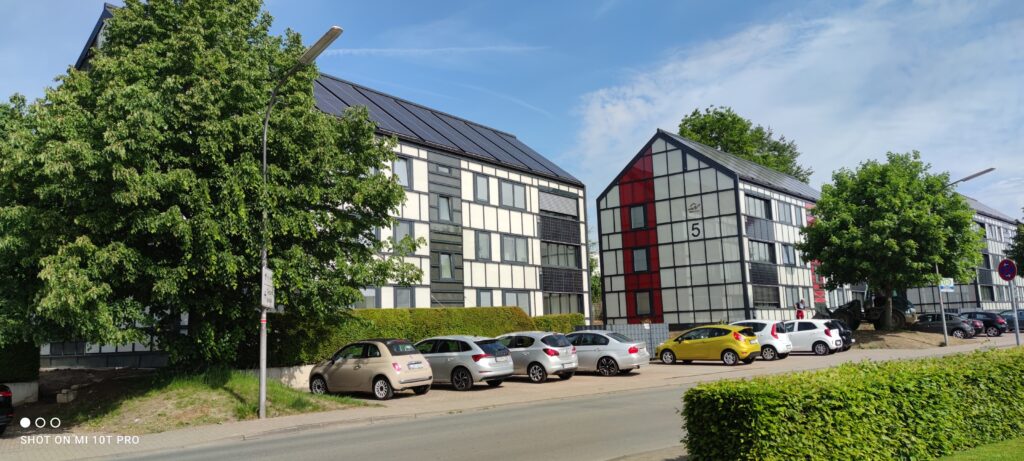
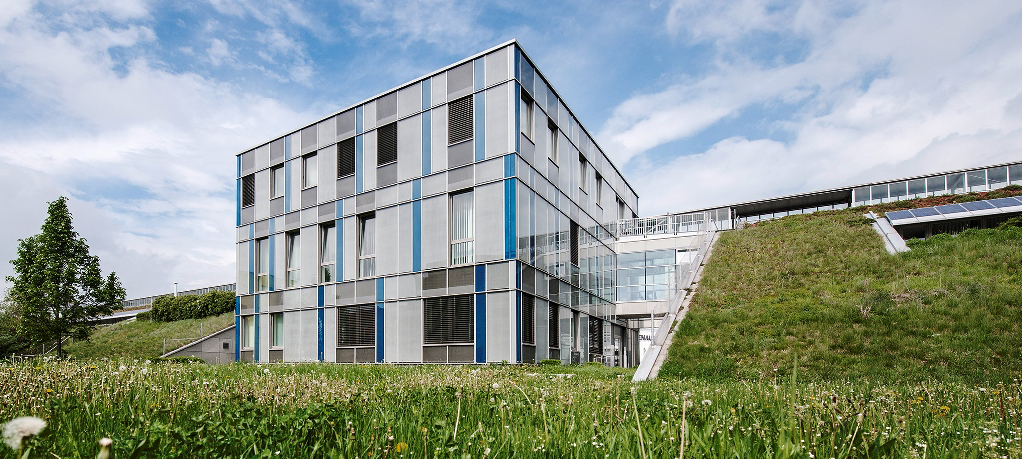
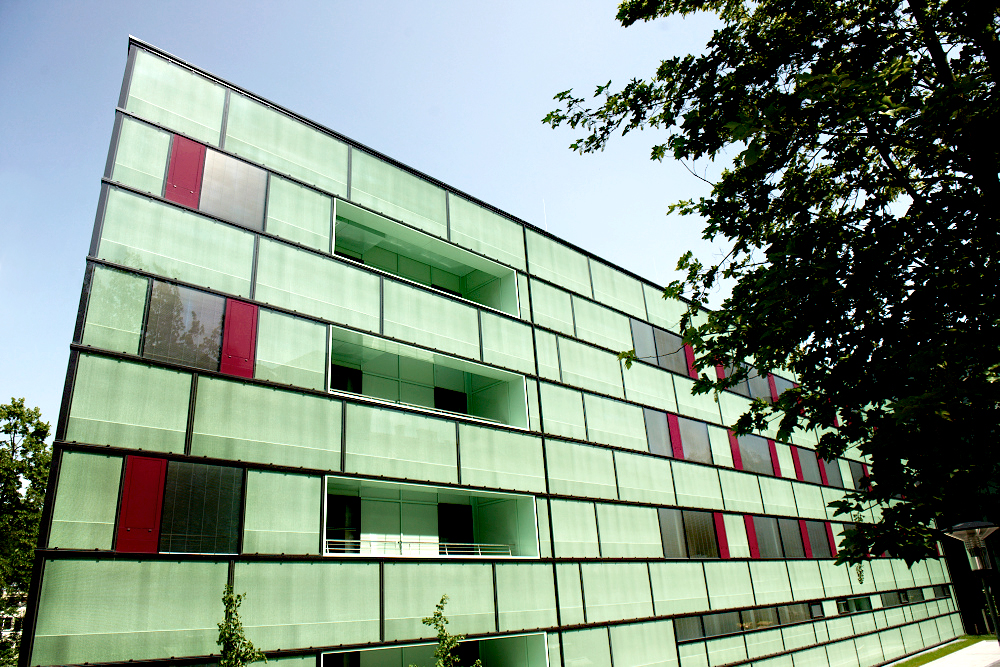
Technology & design, serial and fast
The thermally stable building shell allows the use of simplified and cost-effective building services systems, and the assembly effort remains low: the prefabricated GAP solar facade enables quick assembly on site; the building remains habitable during assembly. The design offers modern diversity: the free combination of the most diverse structural and color variants leaves room for creative freedom.
Our system enables you to have little or no impact on tenants on site. Our net zero solutions can also be implemented 6- to 8-story high.
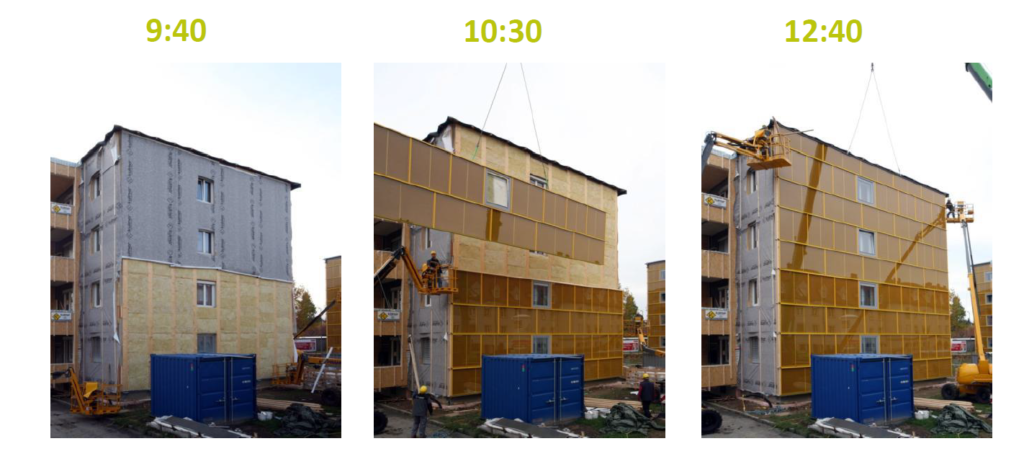
Economical in the long term
GAP facade systems are weatherproof, maintenance-free and drastically reduce maintenance and operating costs. Constant heating keeps the building dry and increases its lifespan.
All benefits at a glance
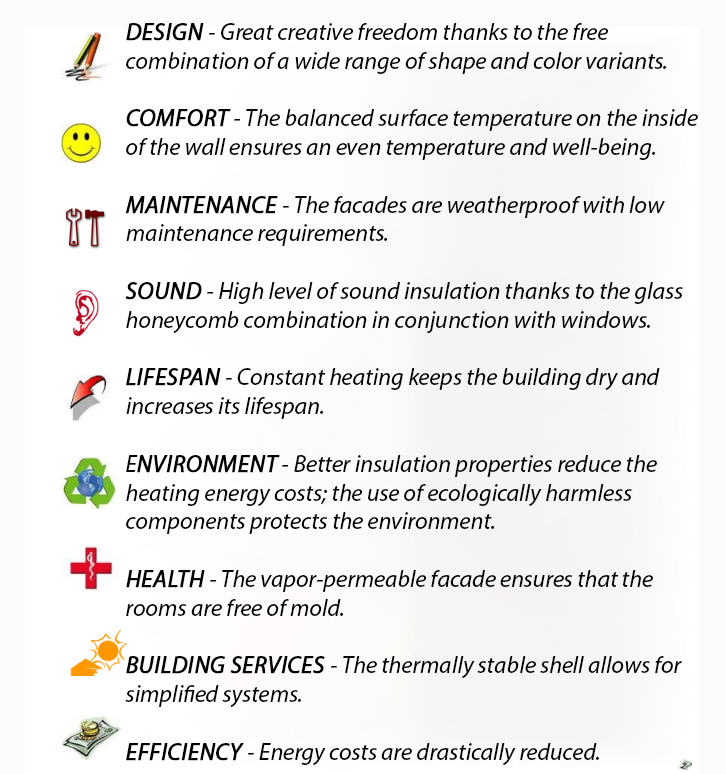
OUR RECONSTRUCTION SOLUTION
Net zero reconstructions for zero-emission living are not utopian. We, the GAP Solution GmbH, have already put numerous projects into practice.
Warm in winter, cool in summer: the patented GAP solar facade forms a unique building shell, free from any heat loss. A simple, high-quality and ecological interplay between light, wood and air completely eliminates cold bridges and significantly increases hygrothermal and acoustic comfort. With our patented, ecological and serially manufactured honeycomb solar panels facade concept, energetic „insulating“ effects can be achieved that could otherwise only be achieved with insulating materials up to 2 meters thick – which is practically unfeasible in residential construction. With this in mind, we have created completely new possibilities for large-volume residential buildings, especially those from the 50s, 60s, 70s and 80s.
Our serial production makes us fast and efficient.
High costs, long construction times, inefficient processes and a complex coordination of different trades, that is everyday life in the reconstruction business. Up to now, traditional energy-efficient reconstruction has been associated with many challenges. In contrast to a conventional reconstruction with a thermal insulation composite system, where complex scaffolding, noise, dirt and, above all, long construction times would have to be expected, our reconstructions with serially prefabricated wall components in timber construction can be carried out quickly and easily.
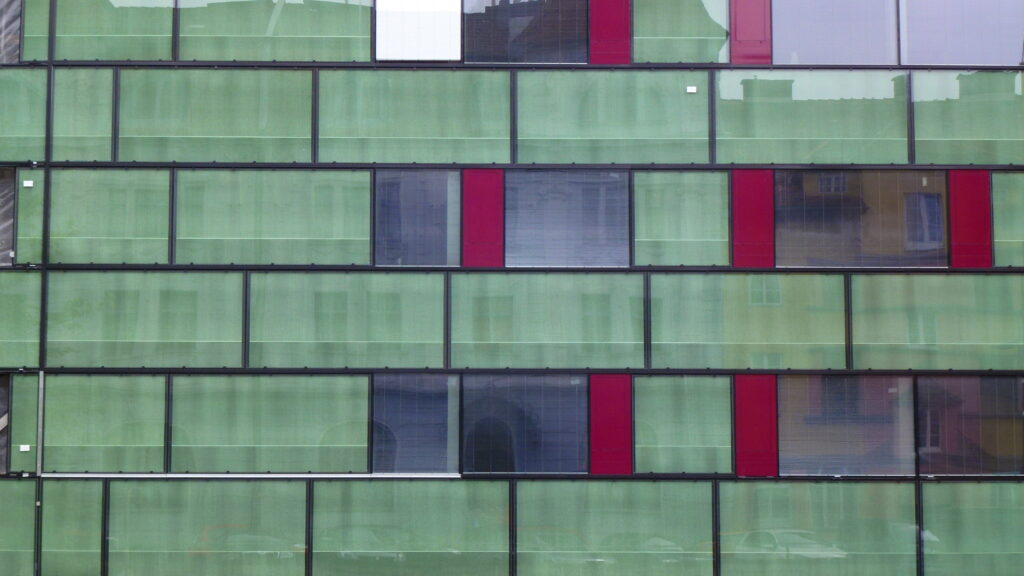


Where no heat is lost, no additional energy needs to be generated.
This is the basic principle of the GAP solar facade. The building is coated with a temperature-controlled air cushion by our facade – this buffer zone has a climate-regulating effect and ensures a pleasant indoor climate at any time of the year.
This simple solution takes complex physical relationships into account and thus plays to its strengths – the whole is more than the sum of the individual parts. The bottom line is that we copied this revolution in the physics of insulation from the bees. Just as the honeycomb keeps their hive cool in summer and warm in winter, so does our new building material, the honeycomb solar panel. The insulation system does not require any complicated technology. In the cold season, the sunlight penetrates deep into the honeycomb due to the low position of the sun. The honeycomb solar panels create a warm air cushion that envelops the building like an insulating layer. This effect reduces heat loss to almost zero and eliminates thermal bridges.
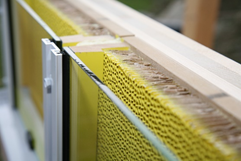
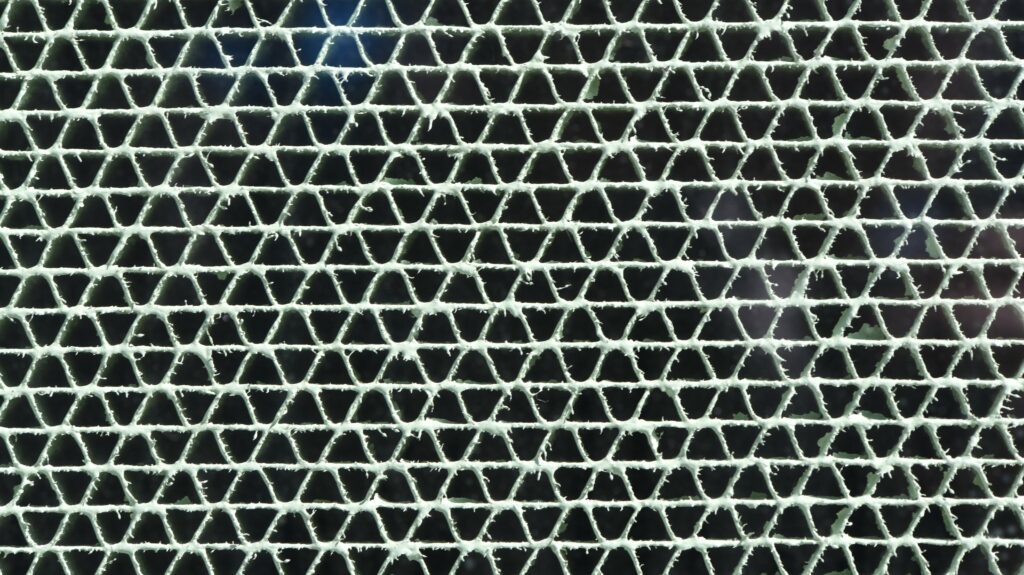
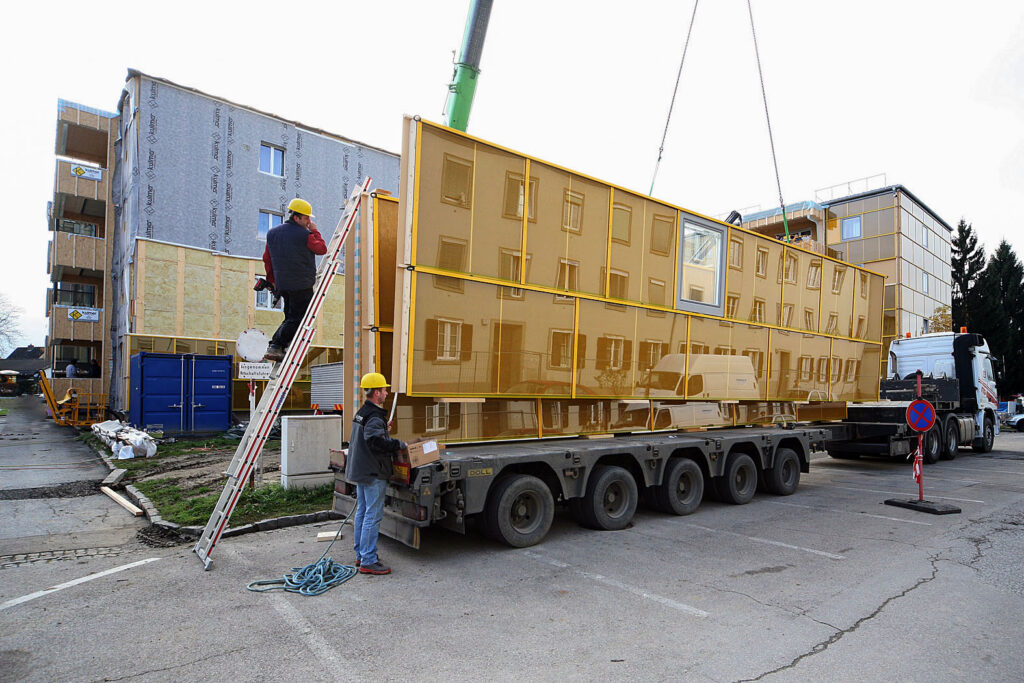
Noise and health
Many of the large-volume residential buildings are now exposed to strong ambient and street noise. Today we begin to explore what this means for human health. Our cardboard honeycombs filter and absorb this street noise.
Solving the climate crisis through net zero reconstruction
As a general contractor for zero-energy residential building reconstructions, we have set ourselves nothing less than stopping climate change. We have developed the right technology. With our ecological honeycomb solar panels facade concept, energetic „insulating“ effects can be achieved that could otherwise only be achieved with insulating materials up to 2 meters thick – which is practically unfeasible in residential construction.
